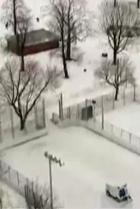
Centre For Local Research into Public Space (CELOS)
Heidrun's reno inventory
(For a visit from Capital projects)
Good morning, Cheryl, good morning Erella,
For the meeting with Capital on Dec 12, 2024 I put together a list of notes. These are all regarding the building, not the programming. (Also attached as a doc.)
Andrea Stauber, Ric Conroy, and Vjay are cc'ed.
List for the follow-up meeting with Capital December 12, 2024, regarding the Dufferin Grove North-West-building:
Outside
- The width of the apron is nice and useful.
- The plaza is a nice meeting space – it could be used more for programming.
- The garden between the ‘plaza’ and the pleasure rink should be nicer planted after May; until then it serves as a pollinator garden.
- For the Children’s Garden is a plan in place: starting in May planting in raised beds/ planters donated by a previous garden-Coop-member.
- The newly planted trees had a wrapping around the stem – not healthy for the tree. (Someone took it off.)
- Add speakers for music for pleasure skating or for announcements; (i.e. during sport events).
- The rink-campfire place is not reinstalled. There should mats being placed between pleasure skating pad and the ‘winter campfire place’.
- Repairing the Oven!
Inside
- The push-button doors are always broken, including the kitchen door. No door stopper to keep this door open.
- Since last Friday the hydraulic of the outside door to the west of the kitchen is broken. It closes with a loud bang.
- The south-west door (between the storage and staff room) should be an emergency exit, only. This little hallway is a blind spot.
- The door between multipurpose room and washroom hallway cannot be locked – the west door opens from the hallway to the multipurpose room; the east door opens from the multipurpose room to the hallway.
- This creates problems during a lock-down.
- And it creates an even bigger problem for the people working or having a class or workshop in the multipurpose room. The room becomes another hallway (people walking though since the room is not lockable).
- Lights cannot be dimmed. They are far too bright for most of the people working there or just hanging out.
‘During the October workshop Clay & Paper had staff members wear hats with brims and or sunglasses to deal with the terrible brightness which made staff feel nauseous and gave folks headaches. And a participant left due to her epilepsy being afraid the bright light could trigger a fit.)’ - Lights go off at 8 pm. Why? Staff must be present to switch them on again after a few minutes. The lights in the multipurpose room are the only one not manually controlled.
- The multipurpose room is very echoing. The sound travels far and undisturbed.
- No possibility to decorate the room with Clay & Paper puppets, or community created tapestry.
- A request has gone out in June but without any result, yet.
- The cupboards/shelves are very high but no ladder available to use them.
- The water fountain is not working.
- The fireplace is not on. The remote control is missing.
- The benches are perfect. The chairs a bit too low. The tables are great – when clean.
- The X on the floor in the multipurpose room marks a collapsed pipe – a dent in the floor. With a rainstorm the drain in the skate-rental room backed up and flooded the room.
- The kitchen is underused:
-The gas stove is not used (within a year).
-The big mixer is not used (within a year).
-The dishwasher was or still is broken.
-The window between kitchen and multipurpose room is difficult to open/close. - The washrooms are very narrow (except the accessible one). The toilet paper dispenser is hard to reach – weird placement.
- The washing machine is not fixed to the floor. Moves around. Towels and tablecloths cannot be washed. (Health hazard)
Hope you will have a successful meeting.
Back to main DG reno page
Content last modified on January 20, 2025, at 09:12 PM EST



 Show search options
Show search options




 You are on the [Heidrun Reno Inventory] page of folder [Research Library ]
You are on the [Heidrun Reno Inventory] page of folder [Research Library ] For the cover page of this folder go to the
For the cover page of this folder go to the