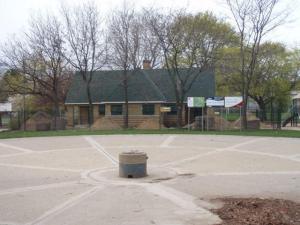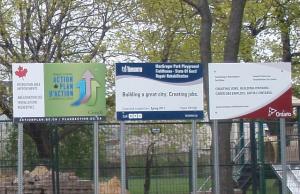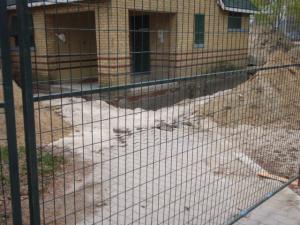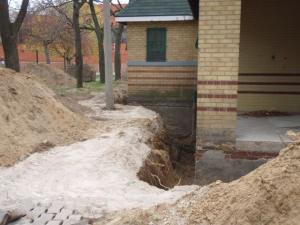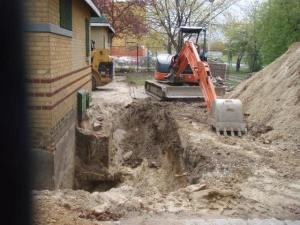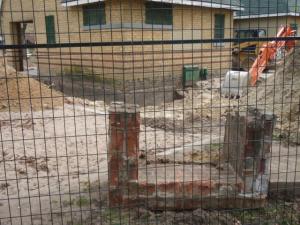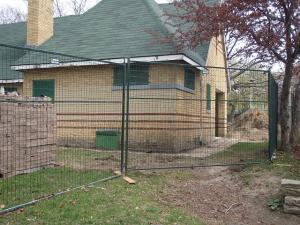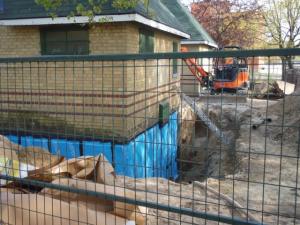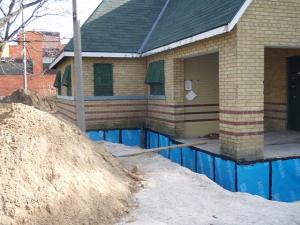
Centre For Local Research into Public Space (CELOS)
See also Site Map
MacGregor construction, Phase 1
Construction phase 1: water barrier
Pretty exciting, that the field house will be fixed up!
From artist-in-residence Kristen Fahrig, April 16 2010
They dug a big moat around the building early this week. They allowed me to go in to get some paint brushes, but it is a work site now and steel toed boots are a requirement.
From Jutta Mason to Chris Gallop, assistant to Councillor Adam Giambrone. April 17 2010
Thanks for sending the schedule, I forwarded it to the park staff and to Kristen. The staff and the artist were not notified of the starting date and so they didn't manage to get into the building to clear out the contents and leave a clean fields for the workers. I think Mayssan will now try to go through the channels (Parks) to arrange a time when the staff and the artist can get the stuff out of MacGregor and the electricians/flooring people etc. can get to work inside. Would Christina be able to help smooth the way? (All the staff have steel-toed boots)
MacGregor construction photos, April 17 2010
From construction coordinator Christina Basan, April 19 2010:
Work is expected to be complete by May 28 (weather depending for exterior work).
MacGregor construction photos, April 20 2010
MacGregor construction photos, May 3 2010 The trench has been filled in.

1.

2.

3.
To Ward 18 supervisor Dave Hains, May 3 2010, from Jutta Mason, cc to Chris Gallop, assistant to Councillor Adam Giambrone
Here are the latest photos of the MacGregor Field House waterproofing phase. Looks like they finished the first phase, except for laying the interlock, true?
I heard that you and Mayssan went to look, but I didn't hear more. I think that the Toronto Arts Council artist-in-residence (Kristen Fahrig) has lots of stuff in there, ready for the summer. When will program staff and Kristen have access?
Would you be able to ask whether Christina and the contractor can consult the program staff and the artist-in-residence, to find out the best placement of the electrical outlets? Scarce electrical outlets are a bad problem for e.g. Dufferin Grove, requiring the frequent use of extension cords for programming. It would be good to make sure that the outlets are well placed from the beginning, at MacGregor. Can you let me know?
May 10 2010
On May 7, The staff got access to clear out the inside of the building, and deep clean. Tino DeCastro got a city truck and moved a lot of program materials to the basement at McCormick Rec Centre for storage, until the programs can begin.
Now the interlock is being laid down on top of the screenings.

1

2
MacGregor construction, May 27 2010
E-mail from artist-in-residence Kristen Fahrig, to a list including city staff and friends of the park:
Does anyone know when the work at the MacGregor Park field house is supposed to be completed? Somehow I had the date May 28 in my mind but obviously that’s incorrect.
The fence has been taken down and the guy has finished the interlocking brick around the outside. I does not come out as far as it did before in the front of the building – is that for drainage?
Beyond that nothing else has happened inside the building.
I’m thinking I might have to speak to the Arts Council about delaying our program.
Any information would be greatly appreciated.
MacGregor construction, May 28 2010
From Christina Basan, construction coordinator: I am still waiting on a revised schedule from the contractor, but we had some issue with locks and padlocks at the facilities so it took a while for the some items to get measured and ordered. This has delayed the project until about the end of June. I will advise once I hear back and get confirmed dates. I was hoping to have them by today but perhaps Monday.
MacGregor construction, May 28 2010
From Jutta Mason: I am confused. The contractor couldn't get the padlock keys? >From Parks?
This will need some juggling now, so that it doesn't cut into the season.
Will the building be accessible on those days when there is no work being done? Maybe cutting a doorway and upgrading the power could be done first and the windows could wait until fall?
Construction, phase 2: building repairs
MacGregor construction, June 1 2010 The fence is gone. The fascia boards have been removed along the roof line, and there is an interesting bit of concrete work at the entrance to the women's side. They had to deal with an unevenness of the ground, and they seem to have decided that they need to add a lip.

old fascia boards removed

odd lip in concrete -- building code rule?
MacGregor construction, June 3 2010
From Christina Basan, construction coordinator: The MacGregor field house is an active construction site until the project is 100% complete and therefore the public will not be able to have access to the building until all areas of the project are complete. Due to safety and liability reasons we can not grant access to anyone other than the contractor on the site. As you are aware this is a designated and time sensitive RiNC project so we will not be able to push any components of the project into the fall. We thank you for you patients, interest and cooperation with this project and the willingness to work with us to juggle the spring/summer programming.
There was a site review last week to discuss the time line of the project and a new updated schedule will be issued shortly.
MacGregor construction, June 4 2010 From Jutta Mason: Thanks Christina. The many days of no work being done have now made the prospect of "juggling" the summer programming more likely. I understand that contractors for the city are often doing a lot of juggling themselves, i.e. that they usually have quite a few other projects on the go.
However the BIG puzzler here is the mystery of the locks. I heard that during this three-week delay, you or the contractor twice had to cut locks to get into the building, However, when recreation staff were summoned to check the locks, they found that they were merely the standard city padlocks, for which all Parks staff as well as the MacGregor Rec staff have the keys.
What went wrong here? Does Parks know?
MacGregor construction, June 12 2010 Still no sign of any work inside -- no window work, no floors, no doorway punched through from the boys side to the girls' side. Outside there's one new thing: the fascia boards have been nailed up along the roof line. The old wood that's removed is still in a pile at the back.

new boards along the roof line, trash still there

detail of fascia boards

combination lock on basement door - any work done?

no sign of new work on electrical feed (bottom)
To Christina Basan, project coordinator, from Jutta Mason, June 14 2010
I note that you wrote before that staff/contractor had a site meeting on June 3 and the new schedule would be out any day -- is it now available?
The main thing is to have the use of the building so the wading pool can be opened on schedule. You mentioned that the work cannot be staggered so that some is done in the fall. Could that decision be revisited? Kristen tells me that the first scheduled park event is this Friday, with community people and carpentry students from the neighboring high school.
After that the program really gets rolling. Meantime, work on the site has been minimal since May 10. While no work is happening in the program section, there should be program access, as there would be in any community centre undergoing small improvements.
Please let us know if you can help this happen, thanks.
From Christina Basan to Recreation staff, June 14 2010:
Can you provide a date when the summer programming usually starts at MacGregor? and how often is the facility used? We are running into problems with the construction time line and I need to know what it may impact and how we can work with you and your programs.
From recreation staff to Christina Basan, June 16 2010
Here is the schedule:
- Kristen Farig, artist in residence, requires access to the storage area in men's changeroom area. She is temporarily using the school next door and can at any time move operations back. Her wrap up begins in the third week of June. So, by the 28th-30th, if the floors can be done, she can put back the cabinets to store her supplies.
- Basic pool operation resumes June 26th. Staff require washroom access all day. They also require a small area in the men's or woman's change room area to store things that won't fit in the smaller green boxes outside (brooms, etc..). They can take these items out of the building at 9am (mon-fri) and 11am (sat-sun) and return them at 6pm daily.
- Pool programming is also scheduled to resume as of June 26th. Staff will, however, need a week of prep time, to return supplies into the women's changeroom area (including the storage room) and would require access all day long.
These are just notes below on the items causing hold ups from an operation point of view:
The delay in ordering of doors and frames. As long as the outside doors are lockable, there is no issue from our end. I'm not sure i understand why the doors would be pulled off until new ones come in...? Still can always use just one washroom (the women's) for a while to keep the men's area secure.
Regarding the screening, if the windows remain without the outside screening for a portion of the summer, we don't anticipate much vandalism - so as long as the refurbished windows are put in, we can place cabinets up against them from the inside.
From Christina Basan to recreation staff, July 16 2010:
I just received an updated schedule on some items at MacGregor Park Fieldhouse.
1) Door Frames - They have been delivered to the site and installation will commence shortly. Door delivery is expected by July 27/10.
2) Flooring - Complete by July 23/10.
3) Painting - Commence next week, after installation of the door frames and completed after door installation, by Aug. 6/10.
4) new Washroom Privacy Partition - Installation during the week of July 26/10.
5) Window Screens - Installation during the week of July 26/10.
I am not pleased with the pace of construction, but we are going to try and get the washroom up and running on Monday July 19th. The door frames went in yesterday and finishing up today which will leave us with a safer condition to have the washrooms open. The activity/change rooms will remain closed until the doors arrive, floors are finished and the facility is painted. The windows and screens will be done in one or two days once the fabrication is complete and during installation parts of the building will need to be closed.
Let me know if you have any other concerns/questions.
from the Dufferin Grove July-August 2010 newsletter:
MacGregor Park Stimulus Project s-l-o-w-e-d down
When the Dufferin Grove wading pool gets too full on hot summer days, families have always been able to find more space at the big wading pool in MacGregor Park, down the street near Lansdowne and College. That wading pool is open this year, but the adjoining field house, centre for summer play programs, community events, and healthy snacks, is off limits. Even the washrooms are locked, with a chemical toilet instead.
The field house was assigned some “Stimulus Funds” for much-needed water-proofing, electrical upgrades, and floor and window repairs. New door frames and doors were also part of the plan, although the existing doors were still good. But the door frame work stalled in early June, and not a great deal has happened since then. The renovations will eventually make the MacGregor field house much nicer than before. But oh!! – the frustration of seeing the building locked day after day, and glacial progress….

the windows have vanished behind heavy green metal screens
Prison-style field house windows
In the last version of this summer news-letter, we reported on the excruciatingly s-l-o-w progress of the MacGregor Park field house ”stimulus fund” renovations.
Work resumed, but there are some new problems. The original hinged metal windows were to be rehabilitated rather than replaced, since they are still in fine condition, except for the multiple layers of paint that were preventing them from closing properly. On July 28, the ugly wire 1950s style window cages were removed, for glass replacement. The windows looked great from the outside, so park users asked that the cages not be replaced (such cages are no longer being installed in newer park buildings). But instead, brand new metal screen coverings were installed, so thick they make the building look boarded up. Park users described it as the “penal” look.
Inside, the normally bright building is dim because the dense screens let in much less light than before. The windows have mostly been painted shut (instead of removing the old paint), so there’s hardly any air flow inside.
Calls to the Capital Projects staff were not returned. If you live near Lansdowne and College, have a look. In case you want to share your opinion with Councillor Giambrone’s office: 416 392-7012, or Councillor_Giambrone@toronto.ca.
July 28, 2010, to Christina Basan, Capital Projects Coordinator, from Jutta Mason

window with screen removed
-- yesterday the screens were off at MacGregor Field House, as they're fixing the windows. Better! The "prison look" is not as common in parks anymore, in fact none of the rink change houses have them. Could we try to keep the front screens off? They could be stored in the newly dry basement in case of bad experiences.....
July 29, 2010, Christina Basan, Capital Projects Coordinator, to Jutta Mason
The contractor will install the screens as per their contract. It will be up to the maintenance, recreation, and security staff to make the decision once the screens are installed if they are still required.
July 29, 2010, 2.30 pm, to Christina Basan, Capital Projects Coordinator, from Jutta Mason
I'm sure you're anxious to move this project along, with all the delays that have already happened, but in this case it would be good to pause for a moment of communication. I asked Mary Battaglia (general supervisor, Parks) to consider this. I've cc'd her here. When the workers are already at the site, it would be a cost savings if Parks doesn't have to send staff out to un-instal the heavy mesh screens.
The general aim here is to have enough flexibility to accommodate small shifts as issues arise. Park users can sometimes point out such small issues, which nevertheless will make a difference to users (in this case, by reducing the "prison" look).
Would you consider talking to Mary about leaving the front meshes off and just storing them in the basement?
July 29, 2010, 10 pm. to Christina Basan, Capital Projects Coordinator, from Jutta Mason
please disregard my second request to keep the screens off just the front windows at MacGregor -- the problem is much worse now, and I think the MacGregor neighbourhood needs to see this. But I don't want to be rude, I know you've been struggling to make this work -- do you want to come and have a look before I alert people?
We didn't realize there would be new screens, much worse than the others. Here's the picture. The building looks as though it's shuttered (and shut). I went inside and all the rooms were dingy (from the metal screens not letting light in), even though it was 5 pm and the sun was shining from the west. The windows have mostly been painted shut (I thought they were being rehabilitated, i.e. the old paint scraped down?). A few can still be opened, but only three inches, since the double screens (bug screens plus perforated metal screens) prevent them from opening further.
The consultant has followed an out-of-date window standard in his design. I sure wish we could have looked at it at the beginning. Most park buildings now have clear windows without cages, e.g. Christie, Dufferin, Wallace, Campbell, etc. etc. The green perforated metal screens are ugly and dysfunctional, and they should be removed, all around the whole building. The window frames should be scraped down so they can be opened. There is no need for bug screens either, since the doors are wide open anyway, when the building is in use. Please let me know if you share this view and can undo this arrangement, or if you feel that it's acceptable as it is.
Sorry it had to come to this. I'll try to call you, before I put the word out.
July 30, 12.47 pm, to Christina Basan, Capital Projects Coordinator, cc Chris Gallop, assistant to City Councillor Adam Giambrone, and Mary Battaglia, Parks general supervisor, from Jutta Mason
Hello Christina -- no word back from you yet -- I've just left you a voice mail as well.
Your previous e-mail said that the contractor would be installing the screens as part of their contract -- can you let us know if this type of new screen was on the design drawings and the specifications?
Also, the final description of the work we got from you included:
1. Windows and security screens refurbished (instead of new) Can you let me know whether paint removal from the metal window frames and fully functioning windows was in the specifications? I note that over half the windows are painted shut.
Also, there used to be a hose connector in the women's washroom and it's been removed, so that the maintenance staff have nowhere to connect their power washer. It needs to be put back.
I'm hoping I'll hear from you today.
August 3, 2010, from neighourhood resident and architect Bruce Gavin Ward, to Jutta Mason
The negligence in the area of design by the architect is most evident, and serious. with the windows not being openable, and the light compromised, not to mention the 'siege' look, which invites vandalism - it says "there may be something valuable in here, and we are stopping you from getting to it."; hence the 'challenge' is launched which invites a negative response. [and they invite graffiti, which could only improve the 'look'!]
Also, any service to the windows (like cleaning caulking and painting them, requires the 'screens' to be removed and replaced which is a major addition to maintenance costs!
August 1, 2008, to Chris Gallop, assistant to City Councillor Adam Giambrone, from Jutta Mason
This feels a bit like the contract is more important than the interests of the park users. I hope that can be remedied.
Out-of-office holiday auto-reply from Dave Nosella.
July 30, 3.14 pm, from Chris Gallop, assistant to City Councillor Adam Giambrone, to Dave Nosella, Capital Projects supervisor, and Christina Basan
I think we do need to come up with a better solution for the windows. Obviously open/shut functionality is important in the summer in a building that gets used for programming, and those screens appear from the picture to both prevent the windows from opening and block out a lot of light. Having the windows painted shut isn't helpful either. Can either of you get back to me as soon as possible to confirm you're looking into it? Let's discuss options soon.
August 3, 2010, from Christina Basan, Capital Projects Coordinator
My apologies for the returning your message on Friday but I was off enjoying the long weekend. Regarding the screens, the contractor expressed concerns a few weeks into the project that refurbishing the screens would not produce the desired results. They presented this alternative product, one that has been used on a number of schools and other children friendly environments as an alternative to the ‘prison bars’ style. This style of screen provides the necessary security for the facility, is arguably of more aesthetic value than the former screens, and offers better visibility from the interior of the building into the park. This is illustrated by the attached photo taken today at the site. The screens are needed to protect the glass that is neither tempered or shatter proof.
Regarding the window frames, the refurbished window frames have not been completed to our satisfaction and have not been accepted. This issue has been raised to our consultant and contractor.
I believe the renovation, as a whole, is a great improvement for the building and park. The choice to remove the dishevelled and mangled screens with a new design will still provide better light, protection and visibility to the space while providing the necessary to protection of the city’s assets.
August 3, 2010, to Christina Basan, Capital Projects Coordinator, cc Dave Nosella, Mary Battaglia, Chris Gallop; from Jutta Mason
-- the light is much less than before (understandably, since the screens are so much more dense). Also the screens block the few remaining unglued widows from being opened. I think they need to be removed. Can we meet at the site?
August 4 2010, from Jutta Mason to Chris Gallop, assistant to City Councillor Adam Giambrone, cc to park users, MacGregor park staff and supervisory staff, Parks director Andy Koropeski, and Ward 18 election candidates
I note that there are some important misunderstandings in Christina's e-mail from yesterday. There is no advantage in better visibility into the park from inside, since the staff don't sit in the building and look out. The staff could explain that fact to Capital Projects if they ever got the chance. Also there are the issues of ventilation, interior gloom, exterior ugliness, and the fact that parks have many buildings that have no cages or screens on the windows -- I listed some of them before, but there was no acknowledgment.
What is obvious from all this is that collaboration is needed and will save time and money in the long run. Can you set up a site meeting for this purpose?
August 17, from new project coordinator Martin Balgavy:
As discussed last week, and seen on site, the project is getting back on track and should be completed by the end of the month.
The flooring has now been installed. The doors are scheduled to be on site today, with installation being completed by next Monday. The windows refinishing is to be completed after doors.
The exterior painting/touchups has started as well. I will be on site regularly over the next few weeks to monitor progress and will provide regular updates. Smaller deficiencies will be addressed over the next 2 weeks. Finally we will be providing as-built documents for your use once issued.
August 20 2010

solid windows, painted shut
The contractor mentioned this morning that there is a possible plan to remove and replace the windows after all. He said that the workers can't burn off the layers of old paint because that kind of paint removal is never done anymore.
Christina Basan wrote in March that the windows were to be refurbished rather than junked, and that plan seems good from a number of points of view, including an environmental one.
Re the doors -- all doors except one are in, but that one is a main door and it was apparently made with the hinges located the wrong way. So it was sent back to the factory today. It sounds as though fixing that problem may take a while. Until a proper door comes back, plywood will be blocking access to the women's washroom.
Re screens -- the contractor says it is not his responsibility to remove them, but that he heard they will be removed from the front windows only. The fact is, the old window screens are still patent and should be replaced on the back windows to allow them to open too, for air circulation.
August 20, from construction coordinator Martin Balgavy:
as of our site visit today, the doors are now on site and are being installed and finished.
The contractor has began working on the window refinishing and the screens. The basement is being worked on as well, removal of old paint and new finishing is taking place. Hosebibs have been installed n both washrooms. Next week we should have the doors with hardware completed, and flooring finishes completed.
Finally, I have inquired about release of the design/construction documents, however I have not received authorization to do so. As mentioned before, we will provide as-built documents as requested, once they become available.
E-mail from Jutta Mason to construction coordinator Martin Balgavy, August 31 2010 I'm very glad to hear that you are indeed removing those new screens. Two remaining window issues:
1. flat screens don't allow the windows to open properly. Therefore park users and on-site program staff feel that the old ones should be put back, on the back windows. These better-designed old screens are currently stored in the basement. Do you agree that they should replace the flat ones at the back?
2. the scope of work for the windows includes (from your August 20 e-mail): Existing windows to be reconditioned by removing old paint. We're told that the paint can indeed be removed, by various means, all of which will require the worker to wear a respirator: wikipedia link. But the contractor told us that such paint removal is no longer done. He also said that paint removal was never in the contract. What is the plan?
E-mail from Jutta Mason, August 25, 2010 to: Kevin Beaulieu, Ana Bailao, Hema Vyas, Frank DeJong, Joe MacDonald [later on also sent to candidates Doug Carroll and Kirk Russell]:
Dear Ward 18 candidates,
September is almost here and we'd like to post some material about your various positions on public space issues (e.g. parks). We have a (still almost empty) section here: http://celos.ca.
I'd like to send you a practical public space issue from time to time over the next few weeks, and post your replies, linking them on the Dufferin Grove website, and then in October, on the cityrinks website too. I'm hoping you're interested and can make the time to respond. We'll advertise the link in the park newsletter and by word of mouth.
Here goes the first 'issue':
What's your position on city staff collaborating with park users when public funds are being spent for repairs or renovations to public facilities? Are you aware that City Council passed a non-consultation policy last year, regarding spending on Stimulus Funds projects AND state-of-good-repair projects? (That can include even million-dollar projects.)
Here is one example of what this means in practical terms in Ward 18:

front of field house

back and side

door painted to match the first colour
The MacGregor field house Stimulus Fund renovation includes virtually boarding up the windows, NOT because of vandalism but because of a design error. This is what can happen when there is an explicit policy of not working with park users. It will make the building much less useful for programming and for community events.
If you could send your comments about this non-collaboration policy, including what you would do to remedy the bad consequences of central rather than local control, I'll post whatever you send.
The candidates' responses.
MacGregor construction: bulletins and a poster
E-mail to new construction coordinator Martin Balgavy, cc Capital Projects/ Parks/ Recreation management, August 30 2010 I didn't get a response to my Aug.25 e-mail about the windows-problem. Below I have repeated the relevant excerpt (in blue) from our previous windows bulletin. Attached is the poster that is now up at MacGregor Park. Nice poster, I think -- it shows how common it is, nowadays, to have glass and light in park buildings. If park users/on-site staff had been kept in the conversation as we asked back in February, considerable needless expense would have been avoided.
Kelvin Seow has just called me to tell me the good news -- that there are now plans to remove the front screens and replace the back screens with the originals (to allow the windows to open). Please let me know the details of your plans -- timely (early) communication that includes direct park users, including on-site staff, is the solution to these kinds of headaches.
E-mail from new construction coordinator Martin Balgavy, August 31 2010 At our meeting on August 11th on site with Parks and Recreation staff, Peter White and Dave Hains to review your concerns regarding the new window screens, we discussed the removal of the screens for improved aesthetics versus the need to keep them in place for security and operational purposes. It was suggested that the screens at the front of the building facing Lansdowne Avenue could be removed pending approval from Parks Operations, leaving screens on the windows on the other sides of the building.
We now have confirmation from Parks that the screens facing Lansdowne Avenue will be removed and stored in the basement for future use should the need arise.
Restoration of the existing windows will continue and be completed as per the terms and conditions of the contract. To improve ventilation in the building, we will look at installing an additional fan(s) to increase air circulation in the programmed spaces.
I trust this properly addresses your concerns.
E-mail from new construction coordinator Martin Balgavy, Sept.1 2010 We will check the old screens stored on site, and assuming we still have the two old screens that fit these windows, will reinstall them on the rear facing windows in Boys/Girls community rooms. The remaining screens on washroom and lobby windows will remain as they are.
The existing windows are being reconditioned as per specifications in the contract, which includes mechanical removal of old paint and repainting of the frames.
To construction coordinator Martin Balgavy, Sept.5, 2010
I know you had hoped that MacGregor field house project would be finished by August 31, but that hasn't happened. As of Sept.4:
- The floor painting has not begun (although a painter was on site today sweeping up).
- Of the 14 hinged windows in the main room, 7 are still painted shut.
- Those windows that do open are so caked with paint that most of them can't close properly. There seems to have been little or no work done on removing paint from the windows in the past week. Presumably the paint removal will be easier when the screens are removed.
- The doors are all in now, and painted, but the women's entry door still needs caulking and the side room entry has no door frame.
- The new light in that side room doesn't work.
- The thick screens have not yet been removed.
- Unaccountably, the freshly painted dark-red wall in the main room has been repainted a more fluorescent red, although the door to that room was painted to match the darker red.
- The outside doors have single-padlock fittings but they need additional hasps so that the padlocks can be locked in the open position when the building is in use -- otherwise someone can jam the doors from outside e.g. when someone is using the washrooms.
Please let me know of any errors or misconceptions on this to-do list.

wall painted red in August

wall repainted brighter red in September

door painted to match the first colour

7 of 14 hinged windows still painted shut

doorframe needed, floors not painted

heavy, dark screens still on
From construction coordinator Martin Balgavy, Sept.7, 2010
I have met with the contractor earlier today and have discussed the current status. As of today, they are working on the windows and floor finishes. The front screens will be removed and rear ones replaced during the course of the week, as the windows work progresses. Assuming all goes well, they should be done by the end of the week, when we will complete deficiencies walk-through. I will keep you posted on new developments and status.
From Chris Gallop, assistant to Councillor Adam Giambrone, Sept.8, 2010
Below is the response I received from Martin when I asked about making sure the windows close properly.
"I have met with the GC [General Contractor] yesterday, and have discussed our expectations for windows refinishing. The existing windows will be scraped/sanded down to provide a smooth finish, and suitable base for new paint coat. The windows have to be cleaned sufficiently to allow for proper operation, including opening and closing. The hardware will also be repaired/replaced to allow for proper operation. This was discussed with the GC, and the painters, during our on site meeting.
We will be meeting once again this week on Friday, and will review at that point the state of the repair."
To construction coordinator Martin Balgavy, Sept.15, 2010
Hi Martin -- thanks for getting back to me. No worker seems to have been on site yesterday or today, and 13 of the 14 windows still don't have well-functioning latches (but one does, proving it can be done, hurray!). Also the floor has such a thin layer of stain on it that it already looks dirty.
Perhaps the contractor is not able to deliver the rest of the job and it would be better to ask somebody else to finish?
The most urgent thing right now is a small job, which Parks could easily do: there needs to be a double fastener loop on the new washroom doors. As it is right now, the single metal loop means that when the padlock is off and somebody is using the washroom, anyone could come by and jam the door from the outside, trapping the person inside. The remedy is easy, and here are some photos to show what I mean:

MacGregor field house door, single loop

the double loop (at Dufferin field house) so the door
can be locked open.
To construction coordinator Martin Balgavy, September 20 201
It was wonderful to see on Friday that the front screens have been removed. Sod has also been laid (although just on top of the hard ground, it doesn't look as though there was any soil preparation). Current issues: the glass in one of the windows has been cracked for a while, and now it has two cracks. It needs replacement right away, with reinforced glass, so that it doesn't attract vandalism. Most of the window latches are still not holding well (the latching peg doesn't meet the hole), and we could see no other evidence of further work.

windows with dark screens off

one window cracked
Park users plan a three-way celebration at the end of October, combining their annual Hallowe'en event with a recognition of the building renovation and a recognition of artist Kristen Fahrig, who just received a major Canada Council award for her community arts work at MacGregor Park. Park friends hope that the new Councillor will be one of the guests. But first the remaining issues have to be addressed, including the repainting of the floor.
On Friday, the men's washroom was open but the women's was locked. I note that the washroom doors are still an entrapment risk because of the latch that can't be locked into the open position. Is this a task for Parks?
Until this second loop is added, it would be best not to unlock the washroom doors, However, the women's washroom has been unlocked since Monday.
From construction coordinator Martin Balgavy, September 21 2010
thanks for the email. We are looking into both issues, and they will be addressed.
October 12, 2010
The field house looks good. The floor varnish is much thicker, with a nice rosy colour. All but one of the windows can open and all the ones without screens have latches now, so they can be secured.

floor is good now

latch for securing windows
The last window still painted shut is in the south-side office. The men's washroom has been painted so there's no more graffiti, and the privacy screen has been widened and made more stable with a metal post. It really does offer adequate privacy now. The basement rooms all have light and the new electrical panel looks good.

last window still painted shut

big new power box in the basement
There are still construction materials in the attic access room, and paint cans in the basement, plus a very old light fixture and fluorescent lightbulbs leaned up against the wall in the electrical room. But the park program staff have already moved lots of costumes and other program materials into the storage shelves -- now that the basement is dry, it will be safe to store these things down there.

cleanup needed: attic access room

cleanup needed: paint cans in basement
There are two small concerns in the basement -- the chimney cleanout lets water in when it rains, and the loose in the ceiling insulation looks messy. But these minor problems can be fixed by the recreation staff.

chimney cleanout leaks water into basement

ceiling insulation in basement still hanging down
To construction coordinator Martin Balgavy, from Jutta Mason, October 12 2010
Hi Martin -- the MacGregor field house sure does look good. There are a few things left to do, and I'm sure you're aware of all of them (and of some that we probably missed). But I'm guessing that won't take long.
As you know, the program staff need to get going now, to do the triple program on October 24.
1. the annual harvest campfire
2. the renovation celebration, for the opened-up building, bright and more accessible than before
3. community congratulations for MacGregor Park artist-in-residence Kristen Fahrig, who has recently been given a major Canada Council award for her art-in-the-park work at MacGregor.
The staff and park users are preparing the re-opening posters, for circulation all over the neighbourhood. Is there anything from your end that might cause the building to be unavailable on October 24?
Are you planning to meet with the program staff (and me) at any point, with a wrap-up report and the design/construction documents? It would be great if you could make the time.






 Show search options
Show search options





 You are on the [Construction Phase 2] page of folder [Mac Gregor Park]
You are on the [Construction Phase 2] page of folder [Mac Gregor Park] For the cover page of this folder go to the
For the cover page of this folder go to the 