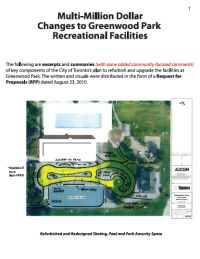See also Site Map
Greenwood Rink
What is your vision for the overall plan of upgraded rinks and change facilities at Greenwood Park? There is amazing potential for community use of the building next to the rink (and swimming pool). Creative and intelligent design could allow for multi-purpose use of the massive, windowless, wasted space occupied by the current change rooms.
What is your vision for this space? Grandparents playing cards, children reading books, singles sharing a warm drink, skaters cozying up for a break? Holiday craft fairs, farmers’ market stalls, resident association meeting space? Community kitchen, school skating program room?
See Toronto Star article: Porter: Sharpen up our rinks with 'wild imaginings'
Correspondence
From FROG, May 8, 2011
Hi FROGS
I know that some of you were able to come out and meet on Thursday and view the plans. There were a couple of points that I wanted to make before anything went forward. I will list them below and please feel free to add your comments and or additions.
A. I feel that the new windows that will be installed in the programming room should be designed to open to allow fresh air into the room. There is mounting evidence that the air inside of buildings is often more contaminated when fresh air is not available.
City RFP
Multi-Million Dollar Changes to Greenwood Park Recreational Facilities
The following are annotated excerpts and summaries (with some added community-focused comments) of key components of the City of Toronto’s plan to refurbish and upgrade the facilities at Greenwood Park. The written and visuals were distributed in the form of a Request for Proposals (RFP) dated August 23, 2010.
Public Meeting
From Rohan Walters, CELOS:
Notes and thoughts from community meeting February 1, 2011 – City Councillor Paula Fletcher, community rink users, Friends of Greenwood Park, city staff present. Consultant from Aecom presented their proposal.
Aecom’s proposal:
- To move the hockey rink pad further to the south and east without encroaching into soccer territory
- The skating trail will be located between the hockey pad and the existing rink/pool house.
- There will be a newly designed kids - play area north of the field house and connected to the proposed skating trail.
- The ice compressors will be moved into or connected to the existing rink house.
- The zamboni – house or route was not clear. It seems to still be located between the new children’s play area the existing rink/pool house. Read more >>
PROPOSED INTERIOR FLOOR PLAN, Aerial View, View of covered rink, Three more views




 Show search options
Show search options





 You are on the [cover page] of folder [Rink]
You are on the [cover page] of folder [Rink]