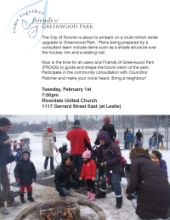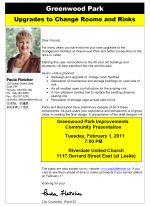See also Site Map
Tuesday, February 1st
From Friends of Greenwood Park (FROG)
7pm. Riverdale United Church
1117 Gerrard Street East (at Leslie)
The City of Toronto is about to embark on a multi-million dollar upgrade to Greenwood Park. Plans being prepared by a consultant team include items such as a shade structure over the hockey rink and a skating trail.
Now is the time for all users and Friends of Greenwood Park (FROGS) to guide and shape the future vision of the park. Participate in the community consultation with Councillor Fletcher and make your voice heard. Bring a neighbour!
From City Councillor Paula Fletcher
Tuesday, February 1, 2011, 7:00 PM
Dear Friends,
For many years you have told me you want upgrades to the changeroom facilities at Greenwood Park and better connections to the rinks in winter.
Starting this year, renovations to the 40 year old buildings and structures will help transform the rink and the park.
Here's what is planned:
- Redesign and upgrade of change room facilities
- Relocation of mechanical and storage buildings on west side of rink
- An all weather open roof structure for the existing rink
- A new pleasure skating trail to replace the existing pleasure skating rink
- Relocation of storage cage at east side of rink
From Rohan Walters, CELOS:
Notes and thoughts from community meeting February 1, 2011 – City Councillor Paula Fletcher, community rink users, Friends of Greenwood Park, city staff present. Consultant from Aecom presented their proposal.
Aecom’s proposal:
- To move the hockey rink pad further to the south and east without encroaching into soccer territory
- The skating trail will be located between the hockey pad and the existing rink/pool house.
- There will be a newly designed kids - play area north of the field house and connected to the proposed skating trail.
- The ice compressors will be moved into or connected to the existing rink house.
- The zamboni – house or route was not clear. It seems to still be located between the new children’s play area the existing rink/pool house. Read more >>
PROPOSED INTERIOR FLOOR PLAN, Aerial View, View of covered rink, Three more views




 Show search options
Show search options





 You are on the [1February2011] page of folder [Rink]
You are on the [1February2011] page of folder [Rink] For the cover page of this folder go to the
For the cover page of this folder go to the 
